Nueva teoría sobre la construcción de la pirámide de Khufu (Keops)
In this 3D computer image released by French company Dassault Systemes on Friday, March 30, 2007, the theory of French architect Jean-Pierre Houdin of an internal ramp built for the construction of the Great Pyramid is seen. During a 3D screening followed by a press conference at the Paris Geode cinema on Friday, Houdin exposed his revolutionary theory of the construction of the Great Pyramid of Khufu, arguing it was built from the inside. Houdin presented the hypothesis of an internal ramp and the use of a counterweight system. Houdin used 3D technology to have his theory confirmed. (AP Photo/Dassault Systemes/HO)
Lo ha hecho con ayuda de un software de simulación tridimensional. Según él, los egipcios subieron los bloques que sirvieron para su construcción por una rampa interna que formaba un túnel en espiral.
Un arquitecto francés cree haber descubierto uno de los mayores misterios de la antigüedad: la construcción de las pirámides egipcias sin ayuda de instrumentos de hierro, poleas o ruedas.
Jean-Pierre Houdin, que ha dedicado ocho años a investigar el tema, cree que la pirámide de Gizeh, destinada a tumba del faraón o Keops, se construyó desde dentro hacia afuera.
Su teoría, que expondrá mañana en una conferencia en París, pero que hoy adelanta en declaraciones al diario The Independent, es que los egipcios subieron los bloques que sirvieron para su construcción por una rampa interna que formaba un túnel en espiral en el interior de la estructura de su pared externa.
El arquitecto, que cree que ese túnel deben existir hoy, ha logrado hacer con ayuda de software desarrollado por la compañía Dasault Systemes una simulación tridimensional de cómo se fueron amontonando los grandes bloques de granito y piedra caliza.
Siglos para descifrar el misterio
El primero en intentar explicarse el sistema de construcción de la pirámide de Keops fue el griego Herodoto, que viajó a Egipto hacia el año 450 antes de Cristo y que supuso que miles de esclavos llevaron hasta el lugar los bloques de piedra, luego izados de un escalón de la pirámide al siguiente con ayuda de máquinas.
Los ingenieros mecánicos de hoy consideran, sin embargo, poco probable que se lograra esa proeza con la limitada tecnología disponible, sobre todo si se tiene en cuenta que algunos de los bloques de granito de la cámara del rey pesan sesenta toneladas.
Otra teoría es la de que se construyó una rampa exterior gigante para llevar las piedras hasta el punto más alto de la pirámide, pero una rampa de ese tipo tendría que tener una inclinación no superior a un 7 o un 8 por ciento, lo que significa que tendría que haber tenido más de 1.6 kilómetros de longitud.
Otra sugerencia, señala The Independent, es que pudo tratarse de una rampa que ascendía enroscada a la pirámide conforme ésta iba ganando altura, pero la rampa se habría desplomado de no haber estado firmemente anclada a la pirámide y no hay rastro alguno de puntos de amarre.
Tampoco lo hay de las enormes cantidades de material de desecho que debieron de quedar tras la construcción, y la explicación de Houdin es que ese material se quedó dentro de la pirámide al no haberse eliminado la rampa en espiral construida en el interior de la pirámide y sólo a unos metros de su pared exterior.
"Mi teoría, declaró el arquitecto francés a The Independent, es que la construcción supuso dos desafíos: el primero consistió en construir el volumen de la propia pirámide y el segundo, construir la cámara del rey".
Según esa teoría, para la primera fase, hasta una altura de 43 metros, se utilizó una rampa externa tradicional, y sólo una vez completada ésta, se pasó a la siguiente, para la que se construyó la rampa interna en forma de espiral.
Según sus cálculos, con una inclinación del 7%, una rampa de ese tipo tendría una longitud de 1.6 kilómetros desde su base hasta cerca de la cúspide de la pirámide, y los bloques de piedra eran subidos por ella por equipos de ocho o diez hombres.
Una vez terminado el grueso de la pirámide, se taparon las esquinas, pero los túneles de la rampa siguieron utilizándose.
La prueba más importante a favor de la existencia de una red interna de túneles en espiral se deriva de un test de microgravedad llevado a cabo en 1986, en el que científicos franceses detectaron una anomalía: una estructura menos densa en forma de espiral dentro de la pirámide.
En cuanto a la tarea de levantar los bloques de granito de 60 toneladas hasta el techo de la cámara del rey, Houdin cree que se hizo con un sistema de contrapesos atados con cuerdas a aquéllos.
Conforme un equipo de trescientas personas tiraban de los contrapesos, subían los pesados bloques de piedra, sostiene Houdin, según el cual el motivo de los cinco falsos techos por encima de la cámara del rey era el de impedir un exceso de peso sobre el arco de soporte.
Fuente: EFE / 20minutos.es, 31 de marzo de 2007
(2) Great Pyramid was built inside out, Frenchman says
Reuters | Saturday, 31 March 2007
PARIS: A French architect claimed he had cracked a 4500-year-old mystery surrounding Egypts Great Pyramid, saying it was built from the inside out.
Photo: In this 3D computer image released by French company Dassault Systemes on Friday, March 30, 2007, a section view of the theory of French architect Jean-Pierre Houdin of an internal ramp built and counterweights used for the construction of the Great Pyramid is seen. During a 3D screening followed by a press conference at the Paris Geode cinema on Friday, Houdin exposed his revolutionary theory of the construction of the Great Pyramid of Khufu, arguing it was built from the inside. Houdin presented the hypothesis of an internal ramp and the use of a counterweight system. Houdin used 3D technology to have his theory confirmed. (AP Photo/Dassault Systemes/HO)
Previous theories have suggested Pharaoh Khufus tomb, the last surviving example of the seven great wonders of antiquity, was built using either a vast frontal ramp or a ramp in a corkscrew shape around the exterior to haul up the stonework.
But flouting previous wisdom, Jean-Pierre Houdin said advanced 3D technology had shown the main ramp which was used to haul the massive stones to the apex was contained 10-15 metres beneath the outer skin, tracing a pyramid within a pyramid.
"This is better than the other theories, because it is the only theory that works," Houdin told Reuters after unveiling his hypothesis in a lavish ceremony using 3D computer simulation.
To prove his case, Houdin teamed up with a French company that builds 3D models for auto and aeroplane design, Dassault Systemes, which put 14 engineers for two years on the project.
Now, an international team is being assembled to probe the pyramid using radars and heat detecting cameras supplied by a French defence firm, as long as Egyptian authorities agree.
"This goes against both main existing theories. Ive been teaching them myself for 20 years but deep down I know theyre wrong," Egyptologist Bob Brier said at the unveiling.
"Houdins vision is credible, but right now this is just a theory. Everybody thinks it has got to be taken seriously," said Brier, a senior research fellow at Long Island University.
Egypts Supreme Council of Antiquities was not immediately available for comment. Dassault said Brier and other Egyptologists attending the ceremony were supporters of Houdins theory but had no financial links to him or the firm.
Houdin began working full-time on the riddle eight years ago after a flash of intuition passed to him by his engineer father, and five years before actually visiting the site.
He found that a frontal, mile-long ramp would have used up as much stone as the pyramid, while being too steep near the top. He believes an external ramp was used only to supply the base.
An external corkscrew ramp would have blocked the sight lines needed to build an accurate pyramid and been difficult to fix to the surface, while leaving little room to work.
"What characterised the Egyptians was their sense of perfection and economy. We talk of durable development now, but it was the Egyptians who invented it. They didnt waste a single stone. They relied purely on intelligence," Houdin said.
Houdin also claimed to have shed light on a second enigma surrounding the purpose of a Grand Gallery inside the pyramid.
The Frenchman believes its tall, narrow shape suggests it accommodated a giant counter-weight to help haul five 60-tonne granite beams to their position above the Kings Chamber.
He thinks that no more than 4000 people could have built the pyramid using these techniques rather than the 100,000 or so assigned by past historians to the task of burying the pharaoh.
Houdin, 56, brushed aside concerns about the popular curse which is supposed to punish those who penetrate the secrets of the pyramids, dating back to the opening of Tutankhamun tomb.
"Why should I be worried? Im just explaining that the people of the time were architects of genius and that Khufu was a genius to order the pyramids construction. What could happen to me, except that Khufu would thank me?," he told Reuters.
Imágenes de una simulación digital que reproduce la construcción de la pirámide de Khufu (Keops) en la meseta de Guiza, Egipto, según el arquitecto francés Jean-Pierre Houdin. Con ayuda de un programa de diseño en 3D desarrollado por Dassault Systemes, el arquitecto pretende demostrar que esos monumentos se construyeron de adentro hacia afuera. Fotos: DASSAULT SYSTEMES / EFE
How to Build a Pyramid
by Bob Brier
Hidden ramps may solve the mystery of the Great Pyramids construction.
Of the seven wonders of the ancient world, only the Great Pyramid of Giza remains. An estimated 2 million stone blocks weighing an average of 2.5 tons went into its construction. When completed, the 481-foot-tall pyramid was the worlds tallest structure, a record it held for more than 3,800 years, when Englands Lincoln Cathedral surpassed it by a mere 44 feet.
We know who built the Great Pyramid: the pharaoh Khufu, who ruled Egypt about 2547-2524 B.C. And we know who supervised its construction: Khufus brother, Hemienu. The pharaohs right-hand man, Hemienu was "overseer of all construction projects of the king" and his tomb is one of the largest in a cemetery adjacent to the pyramid.
What we dont know is exactly how it was built, a question that has been debated for millennia. The earliest recorded theory was put forward by the Greek historian Herodotus, who visited Egypt around 450 B.C., when the pyramid was already 2,000 years old. He mentions "machines" used to raise the blocks and this is usually taken to mean cranes. Three hundred years later, Diodorus of Sicily wrote, "The construction was effected by mounds" (ramps). Today we have the "space alien" theory--those primitive Egyptians never could have built such a fabulous structure by themselves; extraterrestrials must have helped them.
Modern scholars have favored these two original theories, but deep in their hearts, they know that neither one is correct. A radical new one, however, may provide the solution. If correct, it would demonstrate a level of planning by Egyptian architects and engineers far greater than anything ever imagined before.
According to the new theory, an external ramp was used to build the lower third of the pyramid and was then cannibalized, its blocks taken through an internal ramp for the higher levels of the structure. (Dassault Systemes)
The External Ramp and Crane Theories
The first theory is that a ramp was built on one side of the pyramid and as the pyramid grew, the ramp was raised so that throughout the construction, blocks could be moved right up to the top. If the ramp were too steep, the men hauling the blocks would not be able to drag them up. An 8-percent slope is about the maximum possible, and this is the problem with the single ramp theory. With such a gentle incline, the ramp would have to be approximately one mile long to reach the top of the pyramid. But there is neither room for such a long ramp on the Giza Plateau, nor evidence of such a massive construction. Also, a mile-long ramp would have had as great a volume as the pyramid itself, virtually doubling the man-hours needed to build the pyramid. Because the straight ramp theory just doesnt work, several pyramid experts have opted for a modified ramp theory.
This approach suggests that the ramp corkscrewed up the outside of the pyramid, much the way a mountain road spirals upward. The corkscrew ramp does away with the need for a massive mile-long one and explains why no remains of such a ramp have been found, but there is a flaw with this version of the theory. With a ramp corkscrewing up the outside of the pyramid, the corners couldnt be completed until the final stage of construction. But careful measurements of the angles at the corners would have been needed frequently to assure that the corners would meet to create a point at the top. Dieter Arnold, a renowned pyramid expert at The Metropolitan Museum of Art, comments in his definitive work, Building in Egypt: "During the whole construction period, the pyramid trunk would have been completely buried under the ramps. The surveyors could therefore not have used the four corners, edges, and foot line of the pyramid for their calculations." Thus the modified ramp theory also has a serious problem.
The second theory centers on Herodotuss machines. Until recently Egyptian farmers used a wooden, cranelike device called a shadouf to raise water from the Nile for irrigation. This device can be seen in ancient tomb paintings, so we know it was available to the pyramid builders. The idea is that hundreds of these cranes at various levels on the pyramid were used to lift the blocks. One problem with this theory is that it would involve a tremendous amount of timber and Egypt simply didnt have forests to provide the wood. Importing so much lumber would have been impractical. Large timbers for shipbuilding were imported from Lebanon, but this was a very expensive enterprise.
Perhaps an even more fatal flaw to the crane theory is that there is nowhere to place all these cranes. The pyramid blocks tend to decrease in size higher up the Great Pyramid. I climbed it dozens of times in the 1970s and 80s, when it was permitted, and toward the top, the blocks sometimes provide only 18 inches of standing room, certainly not enough space for cranes large enough to lift heavy blocks of stone. The crane theory cant explain how the blocks of the Great Pyramid were raised. So how was it done?
The complexities of the Great Pyramids design and construction could not have been deciphered without the aid of 3-D imaging software. (Dassault Systemes)
The Internal Ramp Theory
A radical new idea has recently been presented by Jean-Pierre Houdin, a French architect who has devoted the last seven years of his life to making detailed computer models of the Great Pyramid. Using start-of-the-art 3-D software developed by Dassault Systemes, combined with an initial suggestion of Henri Houdin, his engineer father, the architect has concluded that a ramp was indeed used to raise the blocks to the top, and that the ramp still exists--inside the pyramid!
The theory suggests that for the bottom third of the pyramid, the blocks were hauled up a straight, external ramp. This ramp was far shorter than the one needed to reach the top, and was made of limestone blocks, slightly smaller than those used to build the bottom third of the pyramid. As the bottom of the pyramid was being built via the external ramp, a second ramp was being built, inside the pyramid, on which the blocks for the top two-thirds of the pyramid would be hauled. The internal ramp, according to Houdin, begins at the bottom, is about 6 feet wide, and has a grade of approximately 7 percent. This ramp was put into use after the lower third of the pyramid was completed and the external ramp had served its purpose.
The design of the internal ramp was partially determined by the design of the interior of the pyramid. Hemienu knew all about the problems encountered by Pharaoh Sneferu, his and Khufus father. Sneferu had considerable difficulty building a suitable pyramid for his burial, and ended up having to construct three at sites south of Giza! The first, at Meidum, may have had structural problems and was never used. His second, at Dashur--known as the Bent Pyramid because the slope of its sides changes midway up--developed cracks in the walls of its burial chamber. Huge cedar logs from Lebanon had to be wedged between the walls to keep the pyramid from collapsing inward, but it too was abandoned. There must have been a mad scramble to complete Sneferus third and successful pyramid, the distinctively colored Red Pyramid at Dashur, before the aging ruler died.
From the beginning, Hemienu planned three burial chambers to ensure that whenever Khufu died, a burial place would be ready. One was carved out of the bedrock beneath the pyramid at the beginning of its construction. In case the pharaoh had died early, this would have been his tomb. When, after about five years, Khufu was still alive and well, the unfinished underground burial chamber was abandoned and the second burial chamber, commonly called the Queens Chamber, was begun. Some time around the fifteenth year of construction Khufu was still healthy and this chamber was abandoned unfinished and the last burial chamber, the Kings Chamber, was built higher up--in the center of the pyramid. (To this day, Khufus sarcophagus remains inside the Kings Chamber, so early explorers of the pyramid incorrectly assumed that the second chamber had been for his queen.)
Huge granite and limestone blocks were needed for the roof beams and rafters of the Queens and Kings Chambers. Some of these beams weigh more than 60 tons and are far too large to have been brought up through the internal ramp. Thus the external ramp had to remain in use until the large blocks were hauled up. Once that was done, the external ramp was dismantled and its blocks were led up the pyramid via the internal ramp to build the top two-thirds of the pyramid. Perhaps most blocks in this portion of the pyramid are smaller than those at the bottom third because they had to move up the narrow internal ramp.
Wooden hoists on notches left in the edge of the pyramid could have been used to turn blocks onto the next part of the internal ramp. (Dassault Systemes)
There were several considerations that went into designing the internal ramp. First, it had to be fashioned very precisely so that it didnt hit the chambers or the internal passageways that connect them. Second, men hauling heavy blocks of stones up a narrow ramp cant easily turn a 90-degree corner; they need a place ahead of the block to stand and pull. The internal ramp had to provide a means of turning its corners so, Houdin suggests, the ramp had openings there where a simple crane could be used to turn the blocks.
There are plenty of theories about how the Great Pyramid could have been built that lack evidence. Is the internal ramp theory any different? Is there any evidence to support it? Yes.
A bit of evidence appears to be one of the ramps corner notches used for turning blocks. It is two-thirds of the way up the northeast corner--precisely at a point where Houdin predicted there would be one. Furthermore, in 1986 a member of a French team that was surveying the pyramid reported seeing a desert fox enter it through a hole next to the notch, suggesting that there is an open area close to it, perhaps the ramp. It seems improbable that the fox climbed more than halfway up the pyramid. More likely there is some undetected crevice toward the bottom where the fox entered the ramp and then made its way up the ramp and exited near the notch. It would be interesting to attach a telemetric device to a fox and send him into the hole to monitor his movements! The notch is suggestive, but there is another bit of evidence supplied by the French mentioned earlier that is far more compelling.
A microgravimetry survey of the Great Pyramid in the 1980s yielded the enigmatic image at right. Less dense areas (indicated in green) seem to correspond to an internal ramp proposed by Jean-Pierre Houdin (diagram). (Dassault Systemes; Courtesy EDF)
When the French team surveyed the Great Pyramid, they used microgravimetry, a technique that enabled them to measure the density of different sections of the pyramid, thus detecting hidden chambers. The French team concluded that there were no large hidden chambers inside it. If there was a ramp inside the pyramid, shouldnt the French have detected it? In 2000, Henri Houdin was presenting this theory at a scientific conference where one of the members of the 1986 French team was present. He mentioned to Houdin that their computer analysis of the pyramid did yield one curious image, something they couldnt interpret and therefore ignored. That image showed exactly what Jean-Pierre Houdins theory had predicted--a ramp spiraling up through the pyramid.
Far from being just another theory, the internal ramp has considerable evidence behind it. A team headed by Jean-Pierre Houdin and Rainer Stadlemann, former director of the German Archaeological Institute in Cairo and one of the greatest authorities on pyramids, has submitted an application to survey the Great Pyramid in a nondestructive way to see if the theory can be confirmed. They are hopeful that the Supreme Council of Antiquities will grant permission for a survey. (Several methods could be used, including powerful microgravimetry, high-resolution infrared photography, or even sonar.) If so, sometime this year we may finally know how Khufus monumental tomb was built. One day, if it is indeed there, we might just be able to remove a few blocks from the exterior of the pyramid and walk up the mile-long ramp Hemienu left hidden within the Great Pyramid.
Bob Brier is a senior research fellow at the C. W. Post Campus of Long Island University and a contributing editor to ARCHAEOLOGY.
© 2007 by the Archaeological Institute of America
Volume 60 Number 3, May/June 2007
www.archaeology.org/0705/etc/pyramid.html
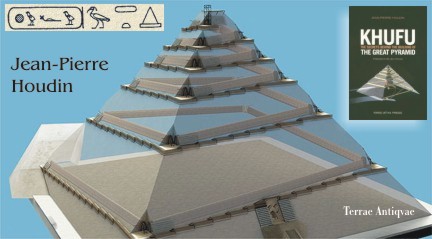
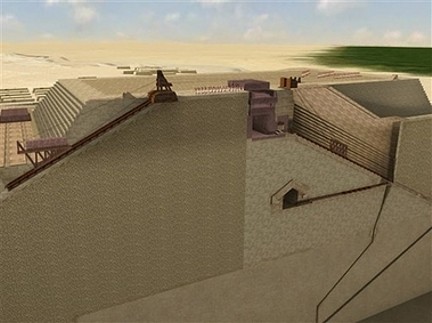
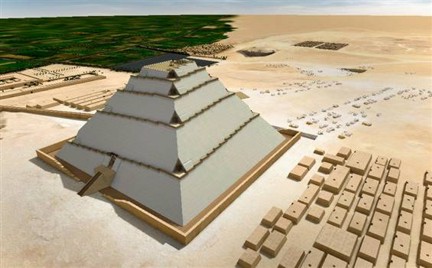
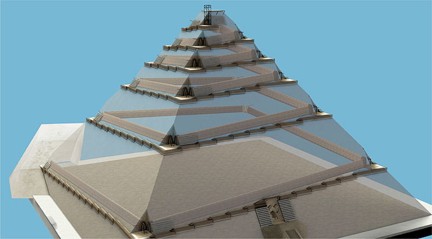
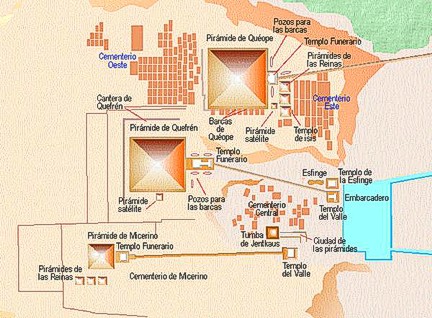
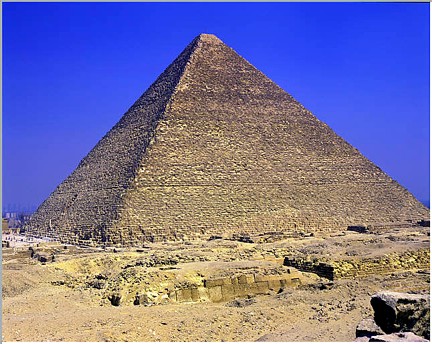
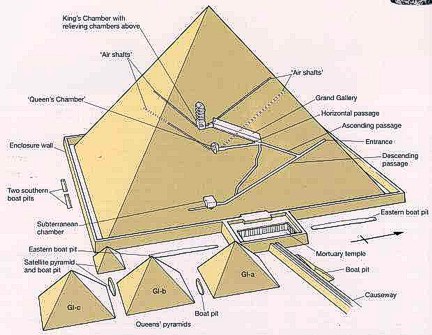
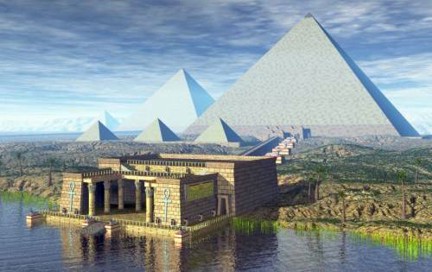
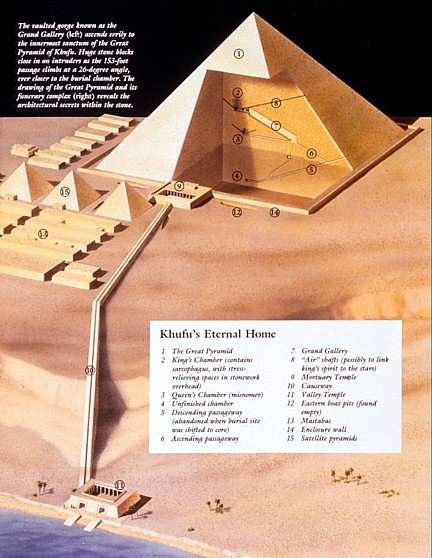
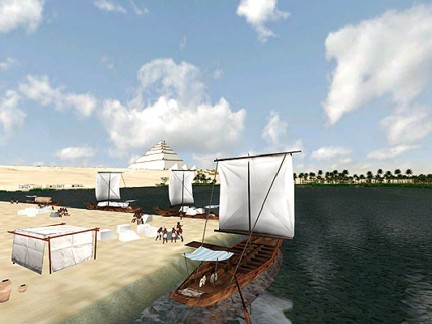
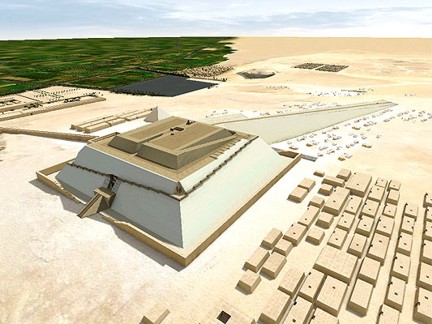
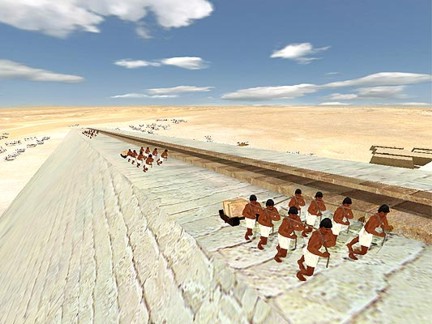
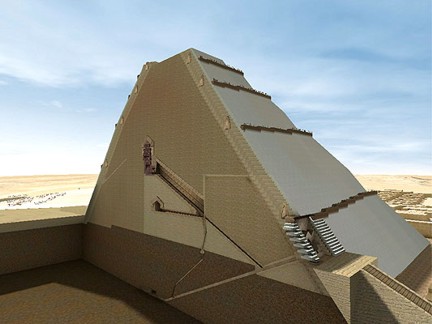
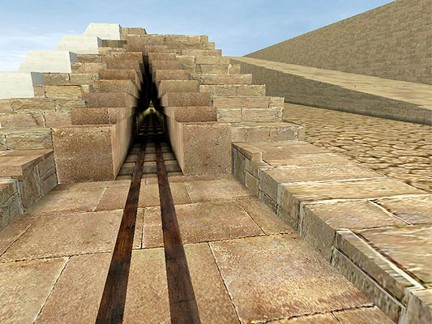
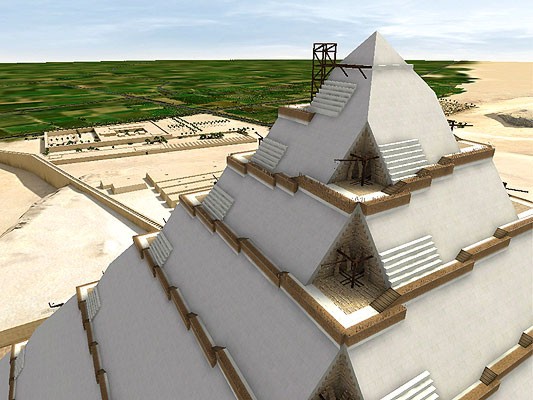
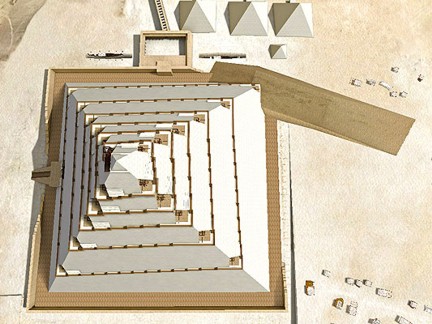
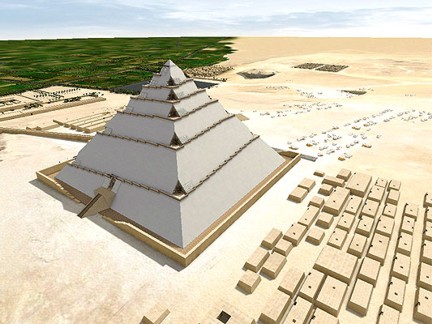
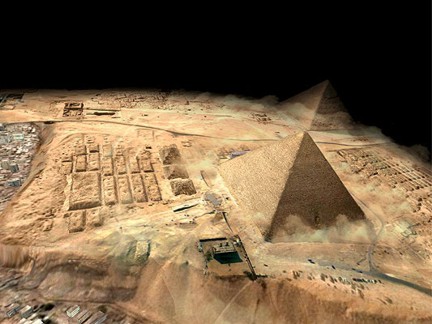
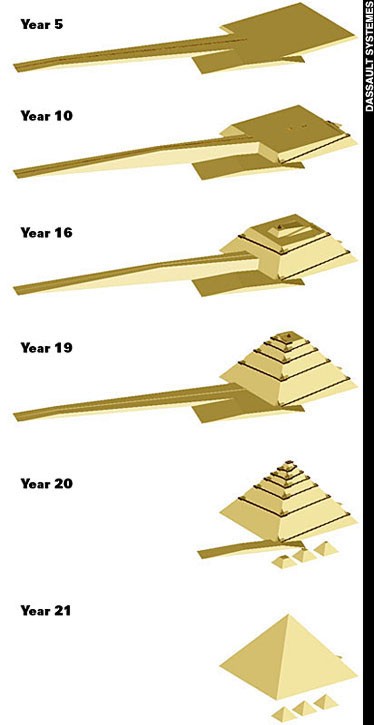
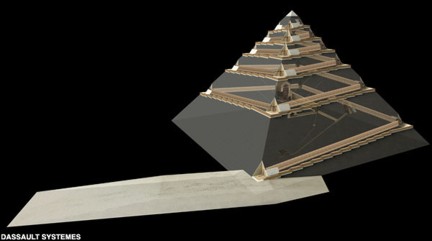
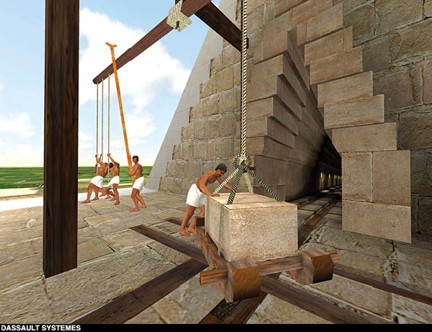
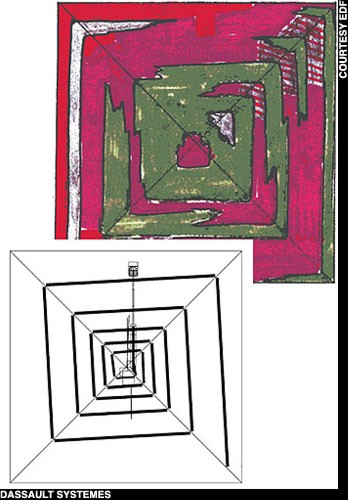
14 comentarios
Antonio Uzal Fouz -
De como se construyeron hay tantas posibilidades como aplicaciones logicas constructivas.
Pero de cual fue el pensamiento matematico global aplicado, por el momento no ha salido a la luz.
Es por ello que me he decidido exponer mi texis de como aplicaron el numero en Keops.
Solicito a cualquier lector de este comentario , informacion de como publicarlo.
José Miguel Hernández Hernández, Editor, Escritor y Fotógrafo de Arq -
Un saludo,
marcos castro vilas -
http://construccionpiramides.blogspot.com/
Lic. Carlos Eduardo Rodríguez Varona -
Este es el sitio donde se encuentra alojada mi hipótesis.
Lo pueden visitar y posteriormente pueden mandarme una opinión al respecto.
Saludos,
Lic. Carlos E. Rodríguez Varona
Lic. Carlos Eduardo Rodríguez Varona -
yesapel -
Lic. Carlos Eduardo Rodríguez Varona -
www.cenit.cult.cu/sites/uneac/boletin/0005/
Me gustaría que le echaran un vistazo y me dieran su opinión.
Me pueden escribir a:
crvcrv21@yahoo.com
crvcrv21@gmail.com
administrator@tvcamaguey.icrt.cu
También me pueden llamar al teléfono:
274247, en la ciudad de Camagüey, Cuba.
Nota: poseo los Derechos de Autor respaldados bajo la licencia No. 90-2003 del CENDA (Centro Nacional de Derecho de Autor), en La Habana, Cuba.
Gracias.
GUILLERMO -
¿PERO NADIE A PENSADO QUE SE PUEDE CONSTRUIR DESDE ARRIBA (SIN NECESIDAD DE RAMPAS O PASAJES SECRETOS (DE LO CUAL NO HAY RASTRO ALGUNO
PEDRO -
DAVID -
kevin -
Doctor.Romi -
anaccapote -
Francisco Moya Leyva -