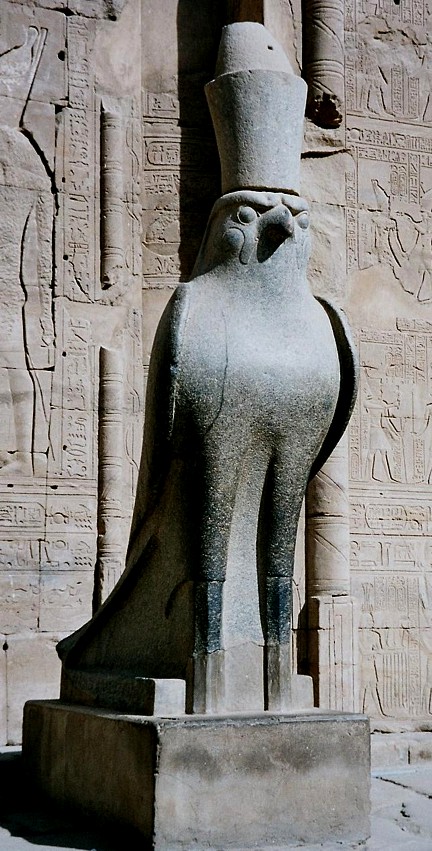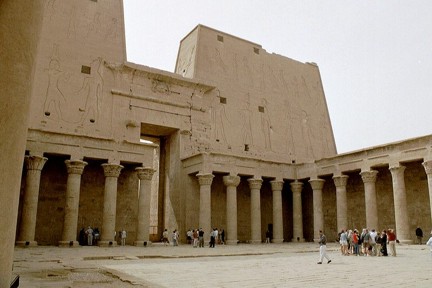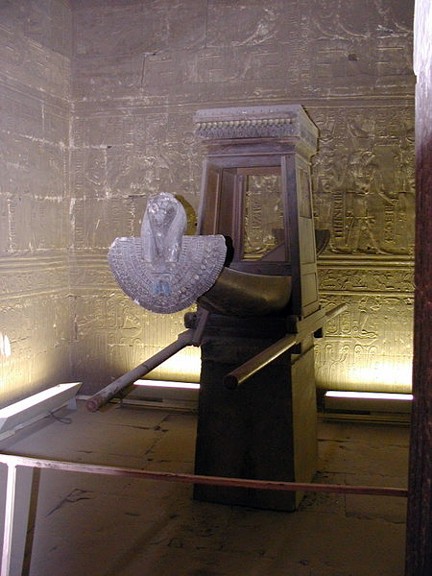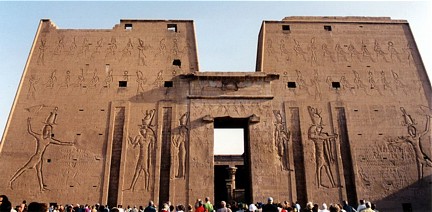Templos Egipcios Edfu (Templo de Horus)
Edfu (en árabe, إدفو) es una ciudad egipcia situada en la ribera occidental del río Nilo, en un amplio valle, lugar óptimo para el asentamiento humano por quedar a salvo de las anuales inundaciones del Nilo. Tiene cerca de 50.000 habitantes. Está situada unos 90 km. al sur de Luxor.
Nombre egipcio: Uetyeset-Heru, Dyeba, Behedet. Nombre griego: Apolinópolis Magna. Nombre copto: Etbó. Nombre árabe: Edfu.
Su primer nombre fue Uetyeset-Heru "El lugar donde Horus es alabado". Después se llamó Dyeba "Ciudad de la retribución", que en copto será Etbó, de donde proviene el nombre actual de Edfu. Fue el lugar donde la tradición sitúa la batalla entre los diose Horus y Seth. A partir de la dinastía V aparece con el nombre de Behedet.
Fue capital del nomo II del Alto Egipto siendo ya importante en el Imperio Antiguo. Era origen de las caravanas que partían hacia el oasis de Jarga, al oeste, a las minas del desierto oriental y a la costa del mar Rojo, al este. Los descubrimientos más antiguos se datan durante la dinastía III pero el lugar debía estar habitado con anterioridad.
Es tradición que Imhotep, el diseñador de la Pirámide escalonada de Saqqara, hizo un templo en Edfu dedicado a Horus. Con la dinastía V toda la región pasa a llamarse Behedet, o Behdet, y el dios fue adorado como Horus Behedet. Del periodo de la dinastía VI se ha encontrado la tumba de uno de los nomarcas, de nombre Isi, "gran jefe del nomo del trono de Horus", que vivía más o menos en tiempos de Pepy I, que llegó a ser adorado como un dios durante el Imperio Medio. Con la dinastía X aparece un soberano de nombre Anjtify, que fue gobernador del III nomo (Ten, capital Nejen) y se apoderó de Behedet después de derrocar al monarca, llamado Juy que era aliado de los tebanos.
En el Imperio nuevo, algunos faraones, como Ramsés II y Shabako, construyeron en la ciudad.
En tiempos grecorromanos la ciudad se llamó Apolinópolis Magna, en griego πόλις μεγάλη Ἀπόλλωνος, en latín Apollonos Superioris, ya que Horus era identificado con Apolo.
El templo ptolemaico de Horus
Les principales construcciones lágidas en Egipto fueron el templo de Isis en File, el de Hathor en Dendera, y el de Horus en Edfu, siendo este el primero que ordenaron construir en Edfu. El templo ptolemaico de Horus es el mejor conservado de Egipto y fue llamado Mesen, El lugar del arpón, La Casa de Ra, Nedyem Anj, Placer de vivir dentro, La ventana del halcón, El altar de Horus, y Uetyeset, El lugar para alabar a dios. El edificio principal fue llamado Behedeti. La construcción comenzó el 23 de agosto de 237 adC bajo el mandato de Ptolomeo III Evergetes; en 206 adC la construcción se detiene por una revuelta de dos príncipes de la zona de Tebas que se declararon independientes de los faraones lágidas; finalmente el templo fue consagrado por Ptolomeo VII Neo Filopator y su esposa Cleopatra II.
La sala hipóstila exterior, con doce columnas, da paso a la biblioteca, que era a una pequeña habitación; otra habitación al oeste estaba dedicada a consagrar a los sacerdotes; la entrada al pronaos se abría a un largo patio rodeado por tres lados de columnas y al sur por un alto pilono. La parte más sagrada era el altar con una estatua; el santuario estaba rodeado de setenta habitaciones y almacenes, una sala con ocho pilares, dos pequeñas salas y dos escaleras. La capilla albergaba la barca sagrada; Ocho capillas más en un corredor que llevaba fuera del santuario estaban dedicadas probablemente a los dioses principales: Isis, Osiris, Min, Jonsu, Ra, y otros tres más.
Delante del santuario hay una antesala, y al este una sala de sacrificios, dando paso a la plaza de la pureza donde se revestía a las estatuas y se recibían los amuletos; al oeste, otra antesala estaba dedicada a Min; la siguiente habitación en dirección a la salida era la de las ofrendas y seguía la sala hipóstila interior con dos grandes columnas; dos salas adjuntas servían como paso interior hacia el templo, y para almacenar los tesoros; las cámaras adyacentes, en el oeste, eran para las abluciones y los aceites sagrados, y la cámara sagrada del Nilo donde se purificaba el agua del nilómetro exterior. Una sala hipóstila de 18 columnas se añadió al sur, así como unas puertas, en 57 a.C. quedando el templo concluido.
Si bien el templo está completo, las dependencias anexas como el lago sagrado, cocinas, almacenes, oficinas, el lugar de los halcones y otras dependencias fueron absorbidas por la ciudad.
Durante la dominación romana fue sede de la Legión II Trajana. En el periodo cristiano fue sede episcopal.
Auguste Mariette fue el primer occidental que llegó a Edfu, en 1860. Entonces el templo se utilizaba como vivienda y había establos y almacenes de productos agrícolas. Se habían hecho paredes de adobes y algunas zonas estaban recubiertas de arena. Los trabajos de conservación que se hicieron permitieron recuperar el templo.
Fuente: Wikipedia
(2) Edfu
Edfu (also spelt Idfu or in modern French as Edfou and known in antiquity as Behdet) is an Egyptian city, located on the west bank of the River Nile between Esna and Aswan, with a population of approximately sixty thousand people. For the ancient history of the city, see below. Edfu is the site of the Ptolemaic Temple of Horus and an ancient settlement, Tell Edfu (described below). About 5 km (3 miles) north of Edfu are remains of ancient pyramids.
The town is known for the major Ptolemaic temple, built between 237 BCE to 57 BCE, into the reign of Cleopatra VII. Of all the temple remains in Egypt, the Temple of Horus at Edfu is the most completely preserved. Built from sandstone blocks, the huge Ptolemaic temple was constructed over the site of a smaller New Kingdom temple, oriented east to west, facing towards the river. The later structure faces north to south and leaves the ruined remains of the older temple pylon to be seen on the east side of the first court.
Ancient Tell Edfu
The remains of the ancient settlement of Edfu are situated about 50m to the west of the Ptolemaic temple - To the left of the older temple Pylon. This settlement is known as Wetjeset-hor and the Latin name was Apollinopolis Magna. According to Notitia Dignitatum, part of Legio II Traiana Fortis was camped in Apollo superior, which was the Roman name for the town.
Although unassuming and unglamorous to the visiting tourists, Tell Edfu is a monument that contains evidence of more Egyptian history and is of more archaeological interest than the Ptolemaic temple. Although major parts of the settlement show severe signs of erosion, cut away or have been exposed during sebakh-digging, enough is preserved to gain information from as far back as the Predynastic Period. The remains of the settlement (Tell) provides an insight into the development of Edfu as a provincial town from the end of the Old Kingdom until the Byzantine period. The settlement at Edfu was the capital of the Second Upper Egypt nome, and played an important role within the region. The oldest part of the town which can be dated to the late Old Kingdom lies on the eastern part of the tell, not far from the Ptolemaic temple. There is evidence that the town flourished during the First Intermediate Period when it expanded extensively to the west. Interestingly, it is one of few settlements in southern Egypt that thrived when it seems that the north, especially around the delta, was in economic decline.
Today, the Tell Edfu monument is preserved in some areas up to 20m high and contains complete archaeological sequences of occupation dating to the Old Kingdom until the Graeco-Roman period. So far, only the top layers of the tell containing the Graeco-Roman settlement remains were published by a Franco-Polish mission in the late 1930s (by Kazimierz Michałowski and B. Bruyère and Bernard Mathieu). The three elaborate reports on the archaeology of Tell Edfu, were only partially published by the Franco-Polish mission. In 1954, a second Polish mission, headed by Maria Ludwika Bernhard, also explored Tell Edfu. Unfortunately, from the mid 1950s no new detailed discoveries or thorough research has been completed at the monument. The site had also been excavated by Henri Henne from the Institute for Egyptology in Lille from 1921 to 1924.
No larger remains dating earlier than the 5th Dynasty have been found at Edfu. Its most ancient cemetery comprised the mastabas of the Old Kingdom as well as later tombs, and covers the area southwest of the precinct of the great temple of Horus. Before the beginning of the New Kingdom, the necropolis was transferred to Hager Edfu, to the west, and then in the Late period to the south at Nag el-Hassaya. The entire area was called Behedet. The god Horus was herein worshipped as Horus Behedet.
One of these mastabas belonged to Isi, a local administrator, who, it was quoted was the "great chief of the Nome of Edfu" in the Sixth Dynasty. Isi lived during the reign of King Djedkare Isesi of the Fifth and into the reign of Pepi I of the Sixth Dynasties. He was an administrator, judge, chief of the royal archives and a "Great One among the Tens of the South". Isi later became a living god and was so worshipped during the Middle Kingdom. As the Sixth Dynasty and the Old Kingdom drew to a close, local regional governors and administrative nobles took on a larger power in their areas, away from the royal central authority.
Edfu pyramid ruins
The remains of one of seven small provincial step pyramids built along the Nile Valley, is situated about 5km north of Edfu near the west bank village of Naga el-Goneima. The structure was built from rough reddish sandstone and rises to a present height of 5.5m. The pyramid has been loosely attributed to King Huni of Dynasty III. The purpose of these pyramids is unknown
Apollonopolis Magna
Apollonopolis Magna or Apollinopolis Magna (Greek: πόλις μεγάλη Ἀπόλλωνος, Strabo xvii. p. 817; Agartharch. p. 22; Plin. v. 9. s. 11; Plut. Is. et Osir. 50; Aelian. Hist. An. x. 2; Ptol. iv. 5. § 70; Ἀπολλωνία, Steph. Byzant. s. v.; Ἀπολλωνιάς, Hierocl. p. 732; It. Ant. p. 160, 174; Not. Imp. Orient. c. 143; Latin: Apollonos Superioris [urbs]). Ptolemy (l. c.) assigns Apollinopolis to the Hermonthite nome, but it was more commonly regarded as the capital town of the nome Apollopolites.[1] Under the Roman emperors it was the seat of a bishops see, and the head-quarters of the Legio II Trajana. Its inhabitants were enemies of the crocodile and its worshippers.
The ancient city derived its principal reputation from two temples, which are considered second only to the Temple of Dendera as specimens of the sacred structures of Egypt. The larger temple is in good preservation, and is being excavated (see Edfu). The smaller temple, sometimes, but improperly, called a Typhonium, is apparently an appendage of the latter, and its sculptures represent the birth and education of the youthful deity, Horus, whose parents Noum, or Kneph and Athor, were worshipped in the larger edifice. The principal temple is dedicated to Noum, whose symbol is the disc of the sun, supported by two asps and the extended wings of a vulture. Its sculptures represent (Rosellini, Monum. del Culto, p. 240, tav. xxxviii.) the progress of the Sun, Phre-Hor-Hat, Lord of Heaven, moving in his bark (Bari) through the circle of the Hours. The local name of the district round Apollinopolis was Hat, and Noum was styled Hor-hat-kah, or Horus, the tutelary genius of the land of Hat. This deity forms also at Apollinopolis a triad with the goddess Athor and Hor-Senet. The members of the triad are youthful gods, pointing their finger towards their mouths, and before the decipherment of the hieroglyphics were regarded as figures of Harpocrates.
The entrance into the larger temple of Apollinopolis is a gateway (πυλών) 50 feet high, flanked by two converging wings (πτερά) in the form of truncated pyramids, rising to 107 feet. The wings contain ten stories, are pierced by round loop-holes for the admission of light, and probably served as chambers or dormitories for the priests and servitors of the temple. From the jambs of the door project two blocks of stone, which were intended, as Ddnon supposes, to support the heads of two colossal figures. This propylaeon leads into a large square, surrounded by a colonnade roofed with squared granite, and on the opposite side is a pronaos or portico, 53 feet in height, and having a triple row of columns, six in each row, with variously and gracefully foliaged capitals. The temple is 145 feet wide, and 424 feet long from the entrance to the opposite end. Every part of the walls is covered with hieroglyphics, and the main court ascends gradually to the pronaos by broad steps. The whole area of the building was surrounded by a wall 20 feet high, of great thickness. Like so many of the Egyptian temples, that of Apollinopolis was capable of being employed as a fortress. It stood about a third of a mile from the river. The sculptures, although carefully and indeed beautifully executed, are of the Ptolemaic era, the earliest portion of the temple having been erected by Ptolemy VI Philometor in 181 BC.
[1] This article incorporates text from the public domain Dictionary of Greek and Roman Geography by William Smith (1857).
Source: Wikipedia




2 comentarios
maria -
manuel -